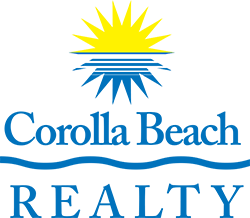Property Description
This custom-designed 3 story vacation home sitting on one of OBX’s most premier lots features unobstructed views from the south, impressive 26 ft Berm protecting home from storm surges, hurricane-rated Pella windows and doors built to withstand 130 mph winds, mechanically-sealed aluminum roofing with 100 year warranty, and sturdy 6” slab over 2×2 concrete foundation beams with #6 rebar at 16’ deep. Exterior siding composed of slicker-backed Alaskan yellow cedar for superior waterproofing, and exterior steps and decks composed of exotic Ipe Brazilian wood adorned with recessed lighting throughout walkways. Backyard is fully custom-designed with state-of-the-art Artisan pebble tec and glass-finished 700 sq ft pool featuring jetted seating areas, fountains, multicolor lighting, temperature settings and a waterfall all controlled by the Levato Smart Home app. Pool is complete with a modernized UV filtration system and ozonator for maximum sanitization. Surrounding the pool is a screened-in cabana featuring surround-sound, TV and electric fireplace, as well as an outside shower and bathroom, and a built-in kitchen area with grill and attached smoker. Barn Light Electric fixtures are all ceramic-lined to deter rusting. The interior of this home is as custom-built as the exterior, and features 7 bedrooms, 6 full and 2 half bathrooms with as well as an oversized 2-car garage and covered carport, storage sheds, elevator, and app-based Smart Home capabilities to control lighting, HVAC, surround sound, and fireplaces. The 1st level opens up to a large den with wet bar, built-in mini fridge and icemaker and leads to two bunk rooms, 1 full and 1 half bathroom. 2nd Level displays imported ceiling beams custom-designed by builder, and ceilings and walls composed of White Pine Shiplap wood in large living area. Kitchen area presents marble and granite countertops, concrete resin large-basin sink and a small stainless steel sink equipped with disposal, a Wolfe stove with dual ovens and built-in griddle, two dishwashers, and oversized fridge. Kitchen has vast storage space, to include large, inset cabinetry, a large walk-in pantry and built-in hutch. Dining and living area sits in front of large bay windows overlooking Atlantic Ocean, with access to 2nd floor deck complete with jetted jacuzzi. 2nd level also has two Primary En-suite rooms with oversized walk-in closets and a secluded screened-in porch with open ocean views. 3rd Level presents four spacious bedrooms and two shared bathrooms, perfect for guests to enjoy their time at this beautiful, custom-designed OBX original home.
Interior Features
No
Exterior Features
Oceanfront
Yes
: Private Pool
Private
0.62 Sqft
RS1
0
Additional Info
Dare
Kitty Hawk
$0
No
116322
2021
12113.8
: Active
Ae
History
10/01/2021
$6,300,000
10/25/2021
$6,300,000
24
0
$0
Listing Agent
Tyson Bradley
Keller Williams Coastal Virginia Cheaspeake
Address Map
Ninth Avenue
3
Unit 1
W76° 15' 52.6''
N36° 8' 45.1''
3 Ninth Avenue
Kitty Hawk NC 27949
Subdivision: Sea Crest Villg
7 Bedrooms
6 Full Baths
5,911 Sqft
$6,300,000
MLS number #116322
Listing Date: 10/01/2021
Basic Details
Property Type : Single Family - Detached
Status : Active
Area : Southern Shores Oceanside
Bedrooms : 7
Full Baths : 6
Partial Baths : 2
Heated living area : 5,911 Sqft
Year Built : 2021
Approx. Lot SqFt : 27000
Subdivision : Sea Crest Villg


